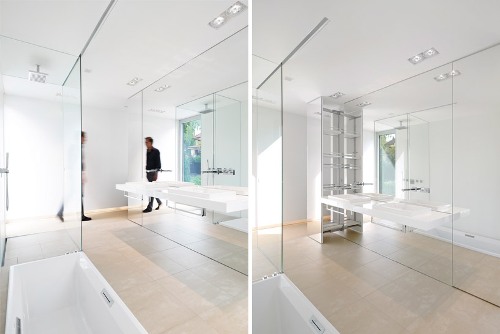Advertisements
This house name is HOUSE S by practice from Germany designer from CCA Architects, located this house in Weisbaden, Germany.
 |
| House S in Germany |
 |
| Aerial House View |
 |
| Roof-top House View |
 |
| Left ( Side Elevation ) and Right ( Garden And Drive away ) |
 |
| Aerial View Front And Entrance |
 |
| Left ( Roof-top ) And Right ( Front Door ) |
 |
| Entry Veranda |
 |
| Ground Level Of Living House Space |
 |
| Living room and kitchen room |
 |
| Elimination of wall |
 |
| Stairs view |
 |
| Central View |
 |
| Upper level glass corridor |
 |
| Upper corridor conecting |
 |
| Bathroom and concealed storage within wall |
 |
| Showers / tub and roof courtyard from bathroom |
 |
| At night |




0 comments:
Post a Comment